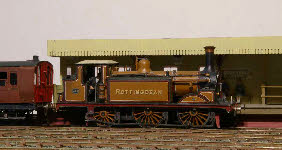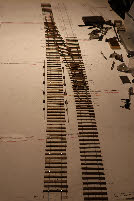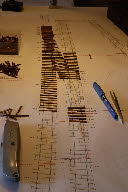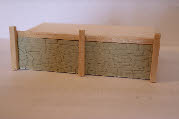



Last updated January 2026
The History
The Sussex Ouse flows across West and East Sussex, from Lower Beeding near Horsham to its outlet to the sea at Newhaven. In 1788 William Jessop surveyed the river and produced a proposal to canalise the river above Lewes and to radically improve the lower river. The ‘Proprietors of the Ouse Navigation’ was created by Act of Parliament in 1790, and eventually built 19 locks to enable boats to reach Upper Ryelands Bridge at Balcombe. The locks were an unusual size -
South of Lewes were two quarries, producing white and grey chalk, and lime from the late 18th century onwards. A cement works was subsequently built in the northerly pit, and had a connection with the London, Brighton and South Coast Railway at Southerham Junction on the Lewes-
The canal closed in 1868, and the cement works followed over 100 years later in 1981.
The model
In a somewhat improbable parallel world, the canal didn’t close, but was purchased by the LBSCR, and continued until the early 20th century conveying materials to and from parts of the area not reachable by the railway. The wharf was developed, and continued to receive and dispatch local goods.
Plumpton Green is a fairly large model, over 8m in length, and designed as an exhibition layout. It requires a team of six to operate at a show, and a transit-
April 2023
Rather than plunging straight in, I made a 3D 1/3 scale model of the proposed layout, and concluded that there was too much track, and not enough space for scenic detail.
 The track plans thus far utilised A5 turnouts for the wharf-
The track plans thus far utilised A5 turnouts for the wharf-The use of 1:5.5 crossing angle increases the minimum radius from 712mm to 865mm, but the length of each turnout only increases by 16mm -
May 2023
With the track plan finalised, we started work on building track on 23rd May. We have sufficient sleepers and crossing timbers (already dyed) leftover from building Brighton Road and Plumpton Green to build all the track for Ouse Wharf.

 Within a few hours we have been able to fix most of the sleepering to the Templot print out for one of the boards (left), and solder on the principal components of the crossover. A few days later the remaining sleepers and rails were added right).
Within a few hours we have been able to fix most of the sleepering to the Templot print out for one of the boards (left), and solder on the principal components of the crossover. A few days later the remaining sleepers and rails were added right).June 2023
The track construction has followed the principles we successfully used for Plumpton Green, a mix of plywood and rivets to give the track strength and resilience, and functional C&L chairs, as described for Plumpton here, and with a few minor changes for Ouse Wharf here.

 During June we have completed the first stage of track making, with all the sleepers and rails in place on the Templot plan, (photos right). The section of plain track to the fiddle yard will be built last when the rest of the trackwork has been glued in place. There still remains the fairly lengthy process of grinding down the rivets and fixing the cosmetic chairs.
During June we have completed the first stage of track making, with all the sleepers and rails in place on the Templot plan, (photos right). The section of plain track to the fiddle yard will be built last when the rest of the trackwork has been glued in place. There still remains the fairly lengthy process of grinding down the rivets and fixing the cosmetic chairs. With the trackwork substantially complete, the next stage is to build the two baseboards. The boards are on two levels, the wharf level, and the river level. We have mocked up a section of the river wall to get an idea of what it will look like, and to enable us to finalise the difference in levels.
With the trackwork substantially complete, the next stage is to build the two baseboards. The boards are on two levels, the wharf level, and the river level. We have mocked up a section of the river wall to get an idea of what it will look like, and to enable us to finalise the difference in levels.







