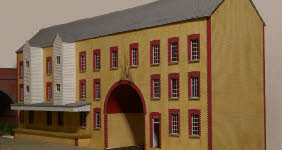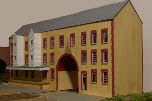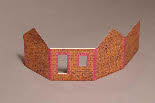



Last updated April 2009
Members of the group have built many buildings over the years using a variety of techniques; mostly hand-scribed card for West Chiltington, and a mixture of hand-scribed plasticard, embossed plasticard, and embossed card for Pulborough.
 However, with powerful computers, and reasonable quality printers, a new option now exists: DIY pre-
However, with powerful computers, and reasonable quality printers, a new option now exists: DIY pre-printed buildings. This is an idea that first occurred when considering how to build large numbers of half-relief houses for the back of the layout. Plasticard buildings are fairly time-consuming to build and paint, and they occasionally warp. Proprietary card buildings would be fairly expensive, given the number of buildings required. There are no doubt many ways of producing brickwork using computer drawing techniques: here is one way.
 Knowing what software to use is a good place to start! You will need two types of software – firstly drawing software, to draw straight or curved lines exactly where you want them, and secondly you will need photographic or painting software, to colour your drawing. There are no doubt many combinations which will do this – my choice is Corel, a suite of programs, containing amongst other things, CorelDraw, and CorelPhotopaint.
Knowing what software to use is a good place to start! You will need two types of software – firstly drawing software, to draw straight or curved lines exactly where you want them, and secondly you will need photographic or painting software, to colour your drawing. There are no doubt many combinations which will do this – my choice is Corel, a suite of programs, containing amongst other things, CorelDraw, and CorelPhotopaint.
 The key difference between drawing software, and painting software is this. Drawing software treats lines as a start point, an end point, and a shape (straight, curved etc) in between; it will generally not be able to colour surfaces with any degree of artistic subtlety, but is very good at accurate drawing. Paint or photo software on the other hand simply treats drawings as a series of dots of different colour, and hence is very good at artistic work.
The key difference between drawing software, and painting software is this. Drawing software treats lines as a start point, an end point, and a shape (straight, curved etc) in between; it will generally not be able to colour surfaces with any degree of artistic subtlety, but is very good at accurate drawing. Paint or photo software on the other hand simply treats drawings as a series of dots of different colour, and hence is very good at artistic work.
The photographs on this page illustrate some of the models I have made using this technique.
The following pages are intended to whet your appetite for experimentation. It's not supposed to be a blow-by-blow instruction on how to use any particular piece of software, although I have had to illustrate the process by describing the tools available in Corel.
 There are basically five stages to drawing your building before you get to printing it out, and actually constructing it:
There are basically five stages to drawing your building before you get to printing it out, and actually constructing it:
Draw the brick pattern - i.e the outline of the mortar
Draw the outline of the building (roof-line, corners, positions of windows and doors)
Select the colour of the brickwork, and add the building outline
Add the brick pattern, and create and add detail (window and door detail, corners)
Test print to get the colour right, and weather the building and print it
And the last bit:
Put the basic structure together, make and fit windows, doors, roof, guttering etc, final weathering
Members of the group have built many buildings over the years using a variety of techniques; mostly hand-
 However, with powerful computers, and reasonable quality printers, a new option now exists: DIY pre-
However, with powerful computers, and reasonable quality printers, a new option now exists: DIY pre- Knowing what software to use is a good place to start! You will need two types of software – firstly drawing software, to draw straight or curved lines exactly where you want them, and secondly you will need photographic or painting software, to colour your drawing. There are no doubt many combinations which will do this – my choice is Corel, a suite of programs, containing amongst other things, CorelDraw, and CorelPhotopaint.
Knowing what software to use is a good place to start! You will need two types of software – firstly drawing software, to draw straight or curved lines exactly where you want them, and secondly you will need photographic or painting software, to colour your drawing. There are no doubt many combinations which will do this – my choice is Corel, a suite of programs, containing amongst other things, CorelDraw, and CorelPhotopaint.  The key difference between drawing software, and painting software is this. Drawing software treats lines as a start point, an end point, and a shape (straight, curved etc) in between; it will generally not be able to colour surfaces with any degree of artistic subtlety, but is very good at accurate drawing. Paint or photo software on the other hand simply treats drawings as a series of dots of different colour, and hence is very good at artistic work.
The key difference between drawing software, and painting software is this. Drawing software treats lines as a start point, an end point, and a shape (straight, curved etc) in between; it will generally not be able to colour surfaces with any degree of artistic subtlety, but is very good at accurate drawing. Paint or photo software on the other hand simply treats drawings as a series of dots of different colour, and hence is very good at artistic work. The photographs on this page illustrate some of the models I have made using this technique.
The following pages are intended to whet your appetite for experimentation. It's not supposed to be a blow-
 There are basically five stages to drawing your building before you get to printing it out, and actually constructing it:
There are basically five stages to drawing your building before you get to printing it out, and actually constructing it:Draw the brick pattern -
Draw the outline of the building (roof-
Select the colour of the brickwork, and add the building outline
Add the brick pattern, and create and add detail (window and door detail, corners)
Test print to get the colour right, and weather the building and print it
And the last bit:
Put the basic structure together, make and fit windows, doors, roof, guttering etc, final weathering