
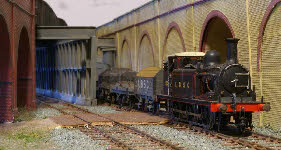

A selection of historic photos and plans of Plumpton station
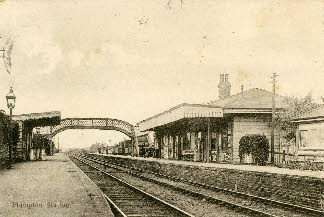 Left -
Left - a view from the east (Lewes) end showing the 1860’s station building, and the original signal box on the platform (extreme right).
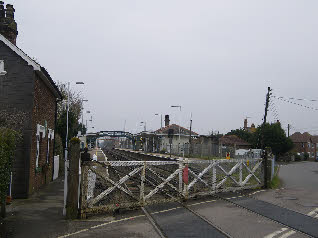 Right -
Right - a more recent view, taken from the same place, but behind the crossing gates, with the gate keeper’s cottage just in frame on the left. The original signal cabin has gone.
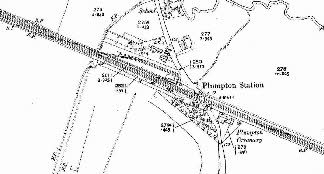 Left -
Left -a map of the station from around 1910, showing the layout of the goods yard, the main buildings, and the acute angle of the level crossing.
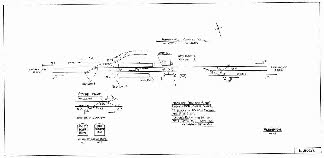 Right -
Right - the signalling diagram from 1922, reflecting the 1891 arrangement.
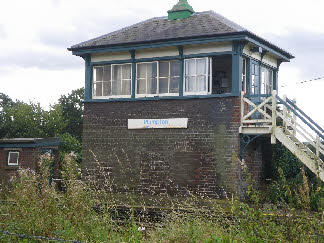 Left -
Left - a recent view of the 1891 signal cabin, virtually unchanged, and still with its capstan wheel for operating the gates (currently being removed by Network Rail, even though they are part of the Grade II listed station).
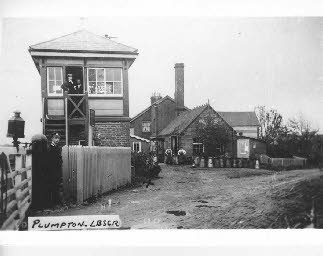 Right -
Right - the signal cabin as it was originally built, with the upper half timbered, and also showing the creamery adjacent to the box.
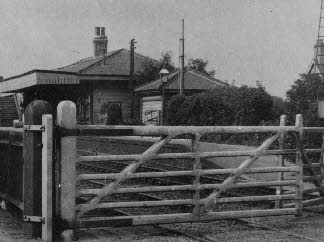 Left -
Left - an undated view showing the original crossing gates, and also the original signal cabin, although subtly different from the view above.
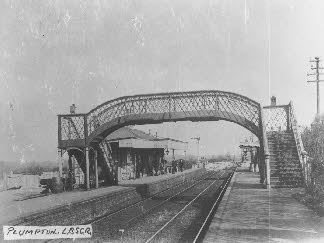 Right -
Right - the picture hanging in the village hall. A view from the London end, showing the building on the west side of the main station building (long-since demolished) which I now know to be a lock -up goods shed.
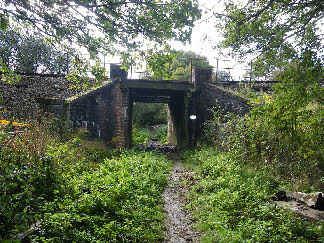 Left -
Left - the accommodation crossing at the western end of the station (featured on the model).
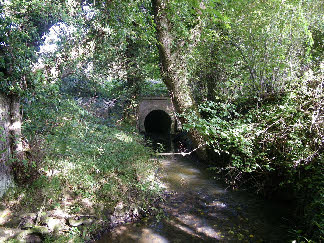 Right -
Right - the stream crossing to the east of the station also faithfully reproduced on the model.
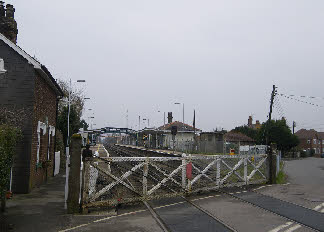 ....and finally, the station as it was in 2013. The only thing changed in recent years is that the gates have been replaced by lifting barriers, against the wishes of residents (and despite being Grade 2 listed).
....and finally, the station as it was in 2013. The only thing changed in recent years is that the gates have been replaced by lifting barriers, against the wishes of residents (and despite being Grade 2 listed).
 Left -
Left - Right -
Right - Left -
Left - Right -
Right - Left -
Left - Right -
Right - Left -
Left - Right -
Right - Left -
Left - Right -
Right - ....and finally, the station as it was in 2013. The only thing changed in recent years is that the gates have been replaced by lifting barriers, against the wishes of residents (and despite being Grade 2 listed).
....and finally, the station as it was in 2013. The only thing changed in recent years is that the gates have been replaced by lifting barriers, against the wishes of residents (and despite being Grade 2 listed).