
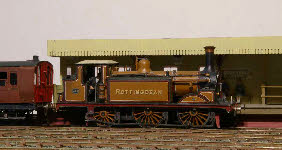


Last updated April 2024
March 2024
Scenery
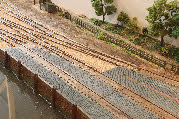
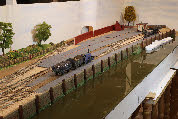 The tramway is progressing well, and about 50% complete. We’ve also made a start cutting and fitting the granite setts.
The tramway is progressing well, and about 50% complete. We’ve also made a start cutting and fitting the granite setts.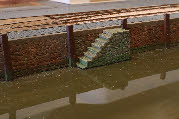 With the wharf wall complete, we’ve made two sets of steps to give access to water level, and added a couple of ladders.
With the wharf wall complete, we’ve made two sets of steps to give access to water level, and added a couple of ladders.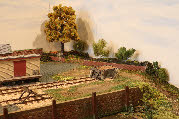
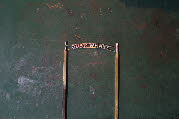 The boundary wall at the entrance to the wharf has also been added. There will eventually be a large pair of gates here, with an ‘Ouse Wharf’ sign over the top, made from etched brass lettering.
The boundary wall at the entrance to the wharf has also been added. There will eventually be a large pair of gates here, with an ‘Ouse Wharf’ sign over the top, made from etched brass lettering.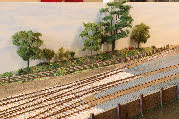 A few trees are required so a start has been made making these from wire armatures and Woodland Scenics foliage.
A few trees are required so a start has been made making these from wire armatures and Woodland Scenics foliage.April 2024
Scenery
The next stage for the river is the addition of Woodland Scenics ‘murky water’ on top of the acrylic sheet to give the appearance of greater depth to the water. This is very easy to use, and is self-
All the trees and bushes have been completed and fixed in place.
The backscene will eventually be painted as chalk downland and quarry, but this is some way into the future. For the time being it has been painted as blue sky with wispy clouds.
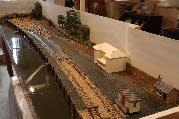 The tramway is finished as are the granite setts, and other areas of ground surfacing (ash, bare earth grass etc), but still a lot of detailing required.
The tramway is finished as are the granite setts, and other areas of ground surfacing (ash, bare earth grass etc), but still a lot of detailing required.Buildings
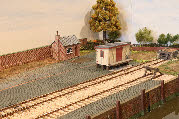
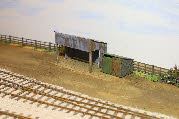 The little lock-
The little lock-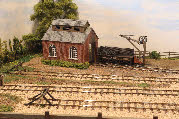
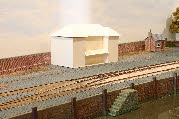 The loco shed now has a roof, and is awaiting guttering and doors. The coaling stage is in place, and the crane (from Brighton Road) needs a little more work to complete.
The loco shed now has a roof, and is awaiting guttering and doors. The coaling stage is in place, and the crane (from Brighton Road) needs a little more work to complete.The only large building on the layout is the company office, mocked up (right) to see what it might look like.
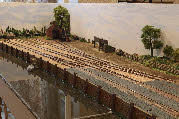
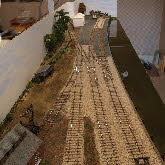
A view of the north end of the layout (left) and an overview from the north (right).
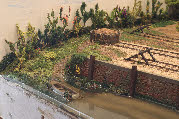
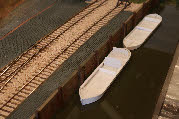 A fishing boat in the reeds at the northern end (right), and an embryonic pair of barges at the southern end (left).
A fishing boat in the reeds at the northern end (right), and an embryonic pair of barges at the southern end (left).Operation
We are continuing with work to improve running, and also looking at ways to make the layout more interesting to operate. We are devising a system for ‘yard instructions’ To determine where arriving wagons are to be shunted to and which wagons are due for despatch.








